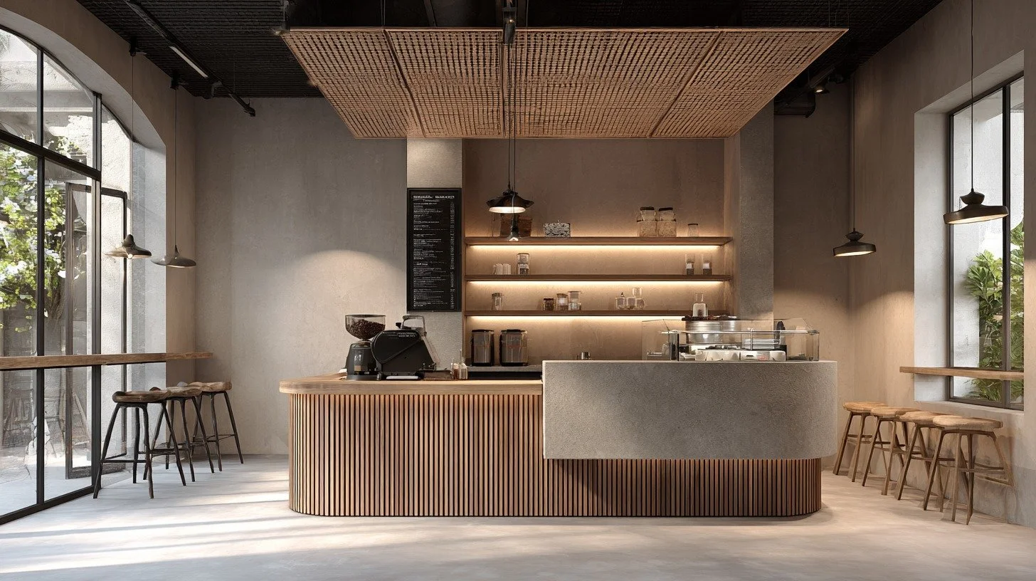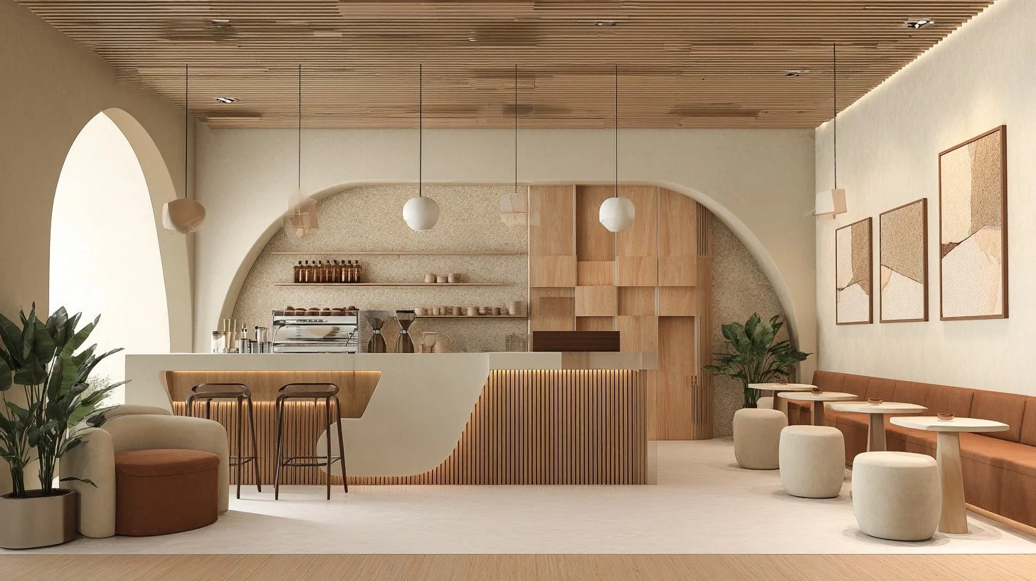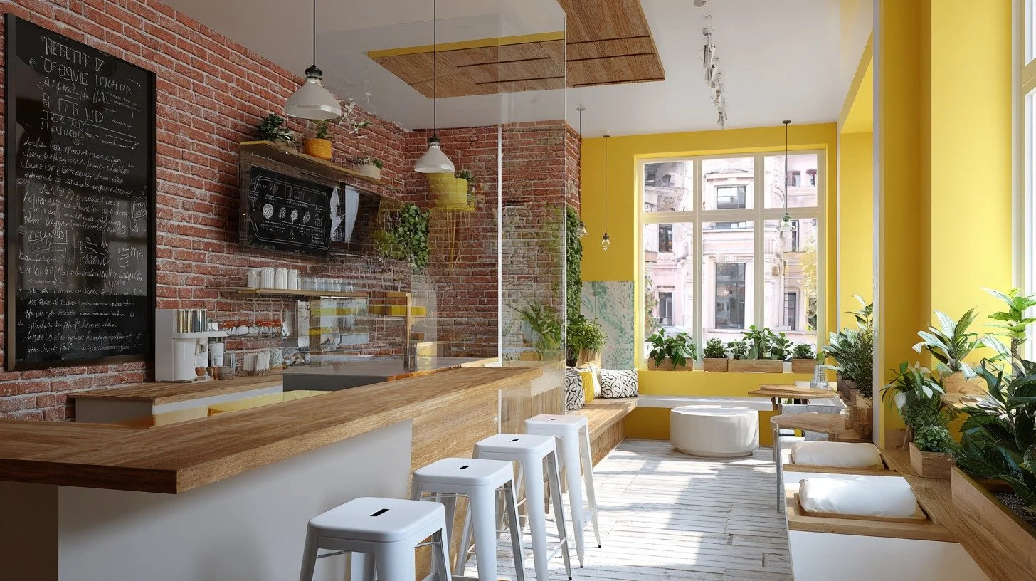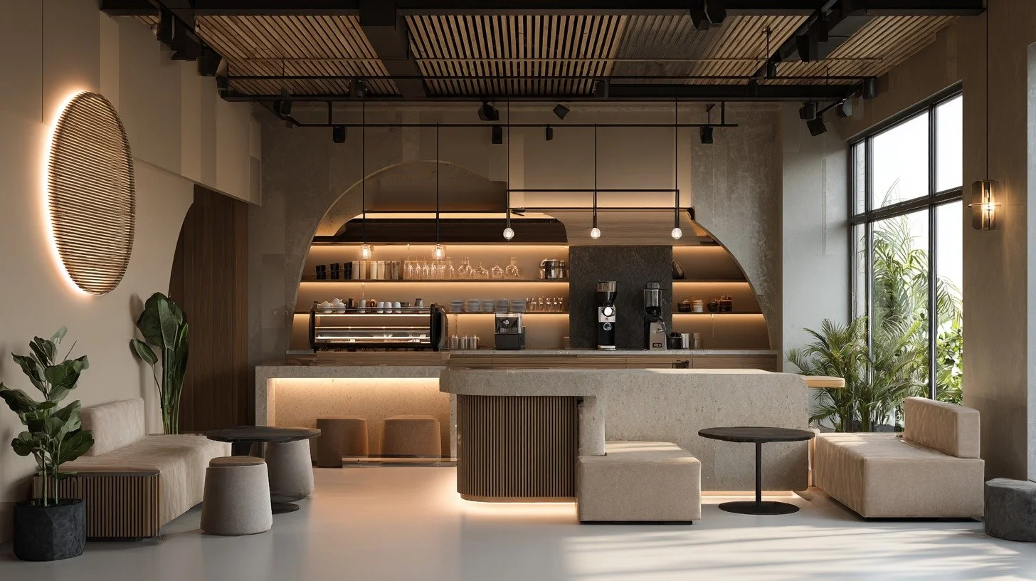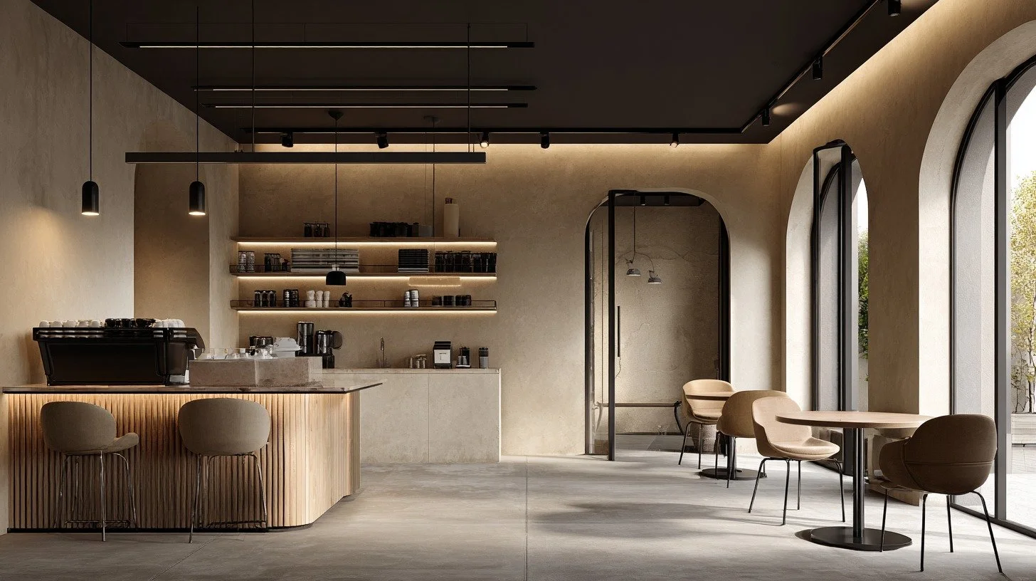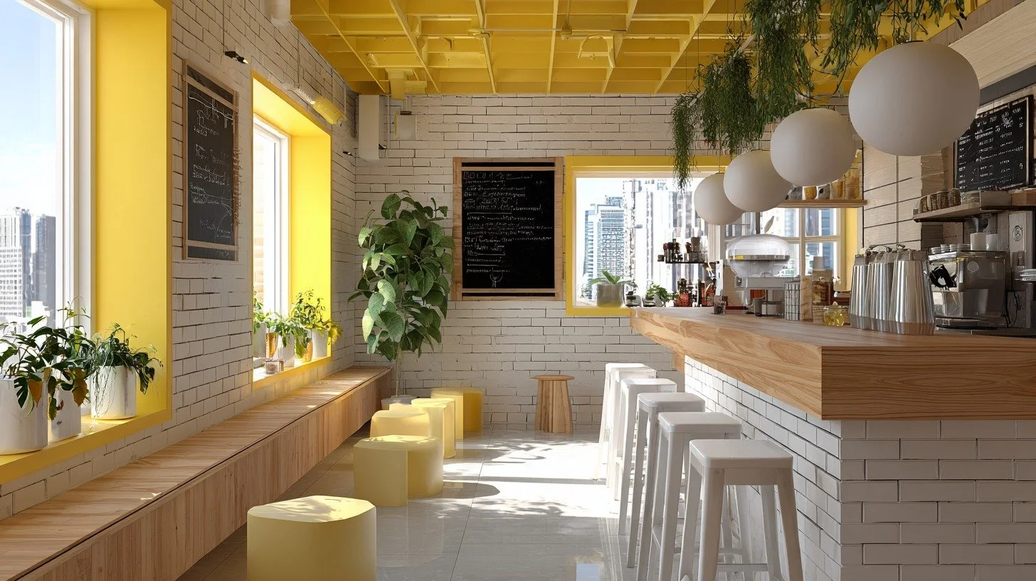Commercial Interior Design
We design smart and attractive interiors for businesses like cafés, salons, retail stores, and more. Our designs support branding, functionality, and customer experience.
Who is this for?
Retail business owners
Hospitality professionals
Commercial developers
What does it include?
Commercial space design (retail, salon, café, showroom)
Layout planning and circulation
Brand-based styling
Material and furniture selection
Code-compliant solutions
How Ellies Design Can Help?
At Ellies Design, we understand that commercial interiors are more than just good looks, they're about functionality, flow, and customer experience. We work closely with you to design spaces that align with your brand, engage your audience, and support your business operations. Whether you're building a new space or transforming an existing one, we bring both creativity and technical knowledge to the table.
Our Process
Discovery Meeting
We start by understanding your business, brand identity, customer flow, and project goals.
1
Concept & Mood Boards
We create design concepts that reflect your brand while maximizing space and usability.
2
Design Development
We prepare layout plans, select commercial materials, and finalize fixtures and finishes.
3
Visualization
We provide 3D renderings or sketches so you can see how your space will look and feel.
4
Design Package
We deliver a complete design package ready for implementation by your construction team.
5
(Optional)
Ongoing consultation during construction or styling, upon request.
