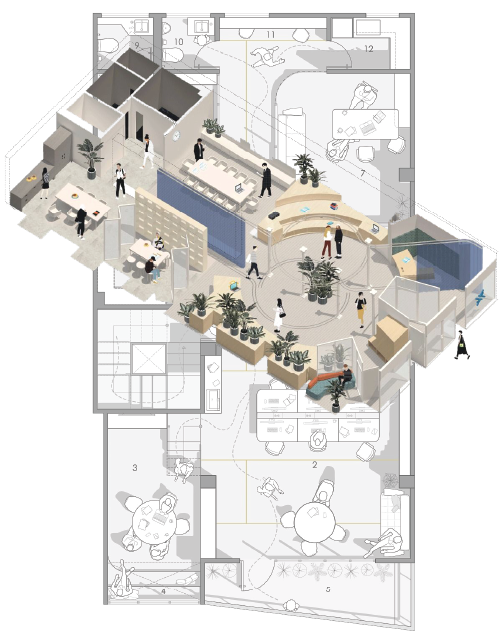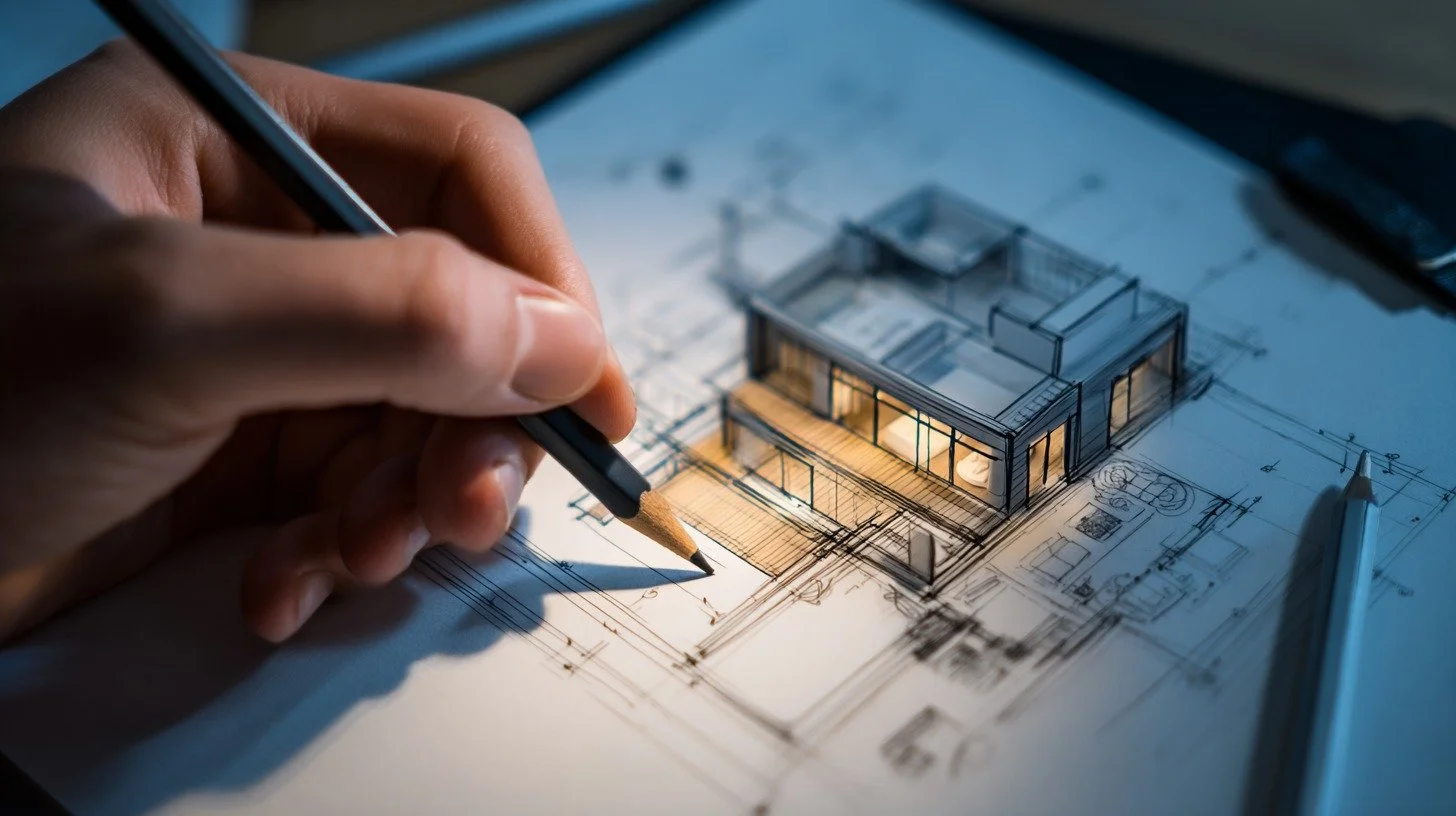Floor Plan & Documentation
At Ellies Design, we provide clear, accurate, and code compliant drawings to support every stage of your project from early planning to city permits and construction. Whether you're building, remodeling, or converting a space, our documentation helps ensure everything runs smoothly, legally, and with confidence.
Our Services Include:
2D & 3D Floor Plans
We prepare both 2D technical drawings and 3D visual layouts to help you and your contractor clearly understand the space.
Includes:
Scaled 2D floor plans with accurate dimensions
Optional 3D floor plans for visual clarity
Great for early planning, client presentations, and design reviews
Permit Drawing Packages
We create complete drawing sets required for permit approval by local building departments.
Includes:
Site plans, existing & proposed floor plans
Elevations, sections, and roof plans (if needed)
Title block, general notes, and code references
Prepared in accordance with your city’s requirements
We also coordinate with licensed engineers (such as structural or civil) when their input is required for permits or construction.
Construction Documentation
We provide detailed drawings used by contractors to build or remodel your space exactly as designed.
Includes:
Dimensioned plans, interior elevations, and key construction details
Fixture, finish, and appliance layout
Material notes and specifications
Clear and contractor-friendly documentation
Code Compliance Review
We ensure your plans meet local building codes and regulations before permit submission or construction begins.
Includes:
Review of CRC, CBC, or applicable city codes
Zoning review (setbacks, height limits, lot coverage)
Accessibility and egress analysis (if applicable)
Professional recommendations to meet code requirements

